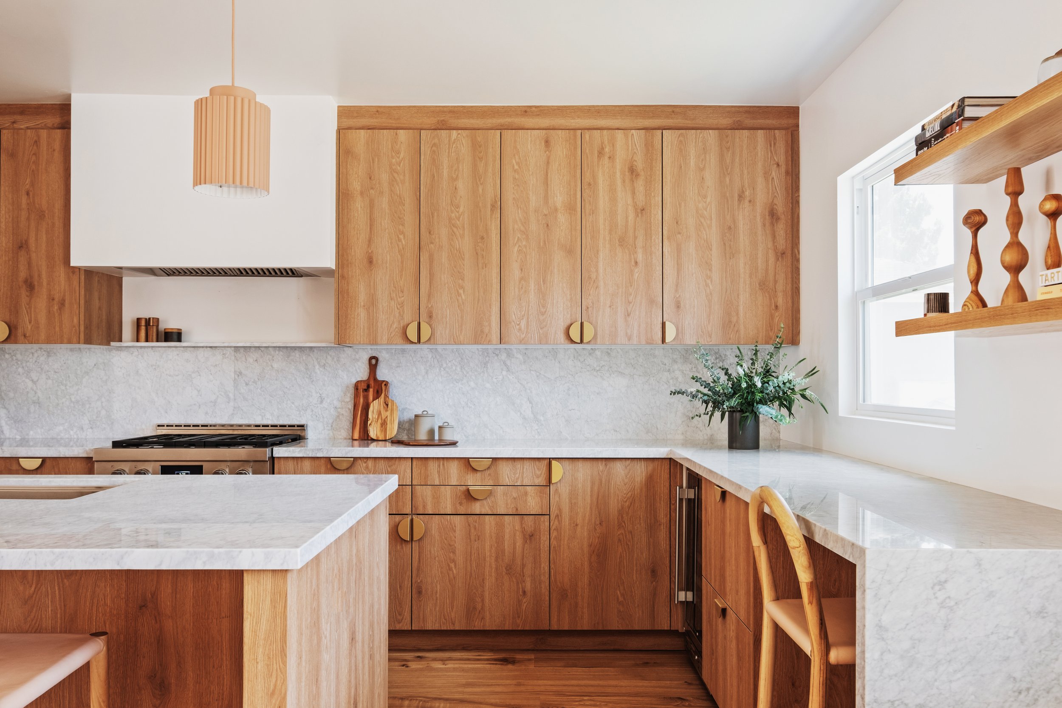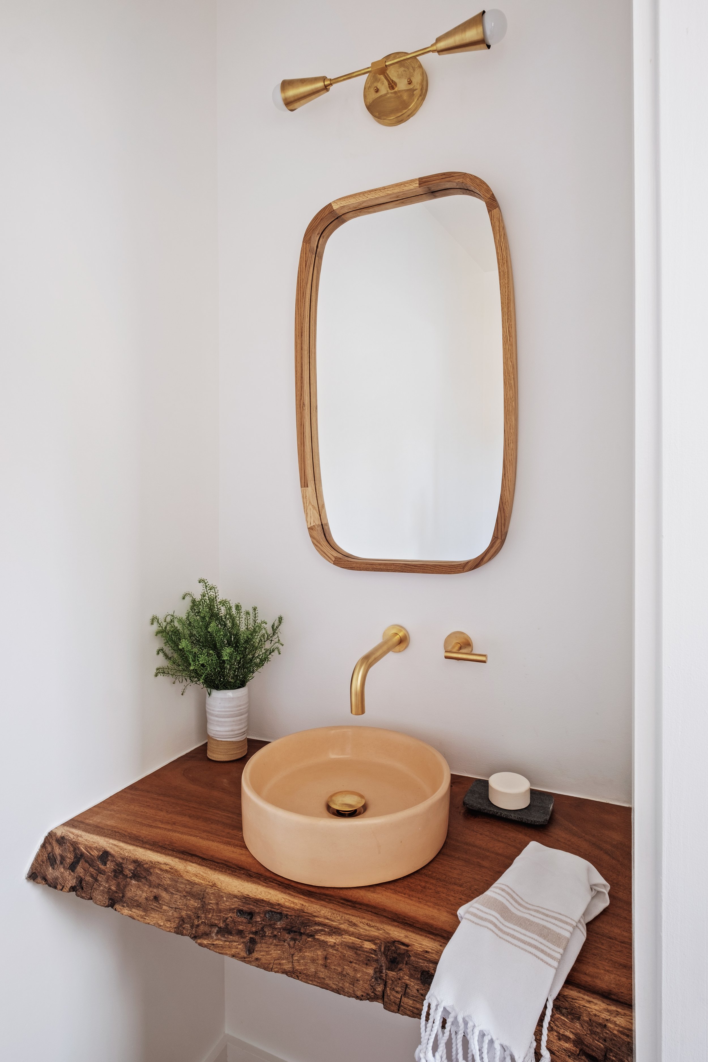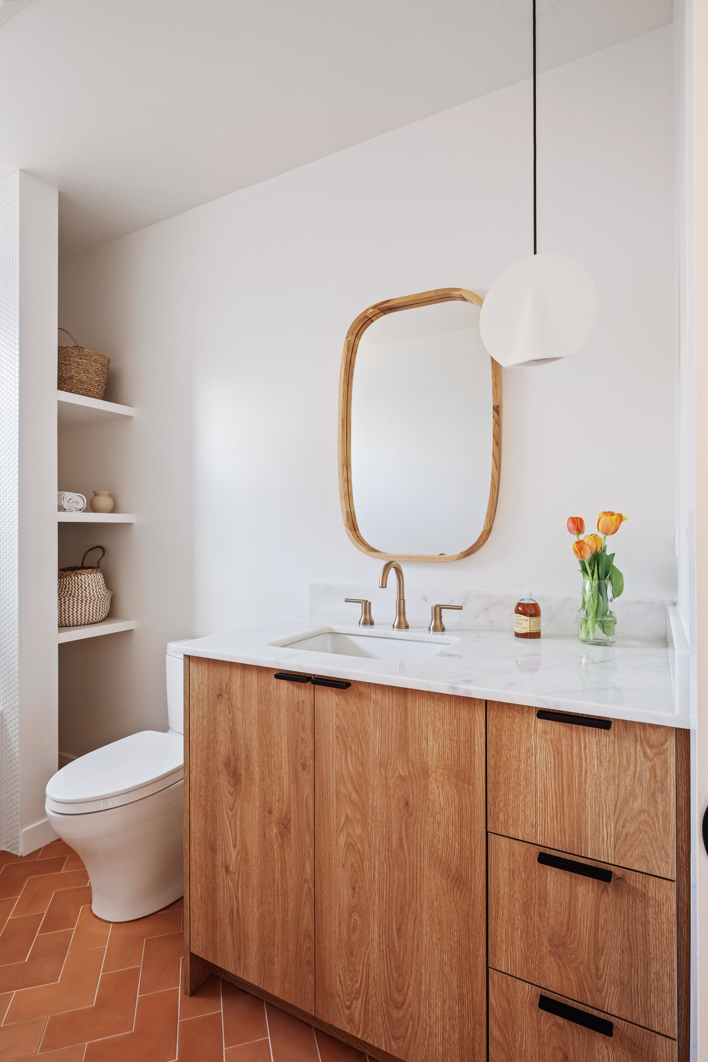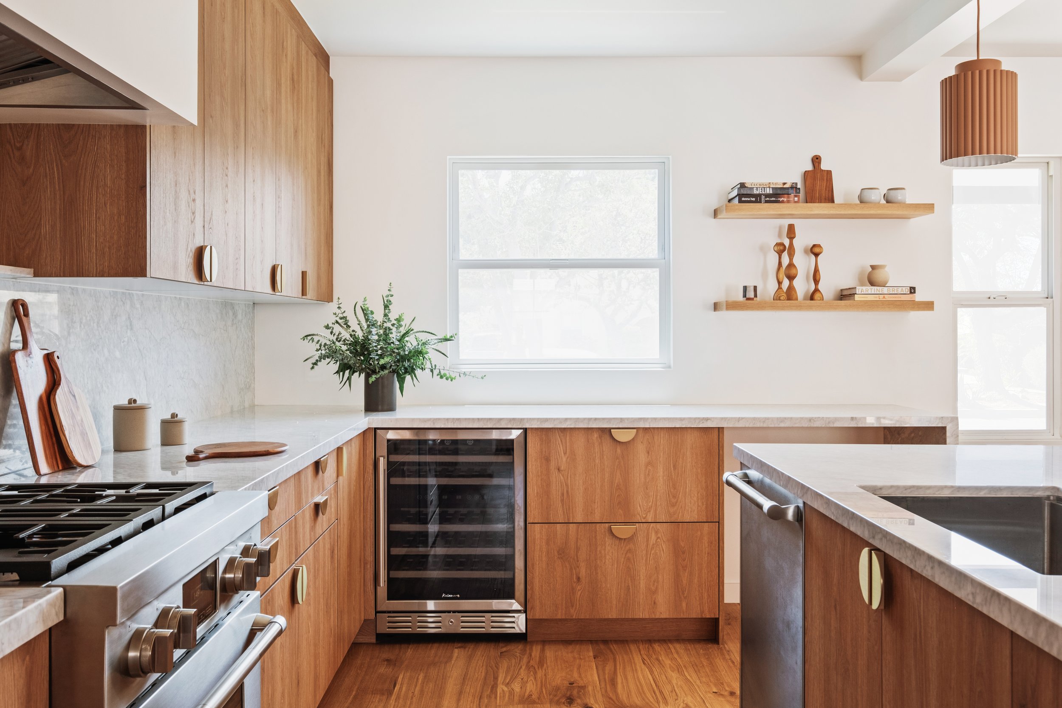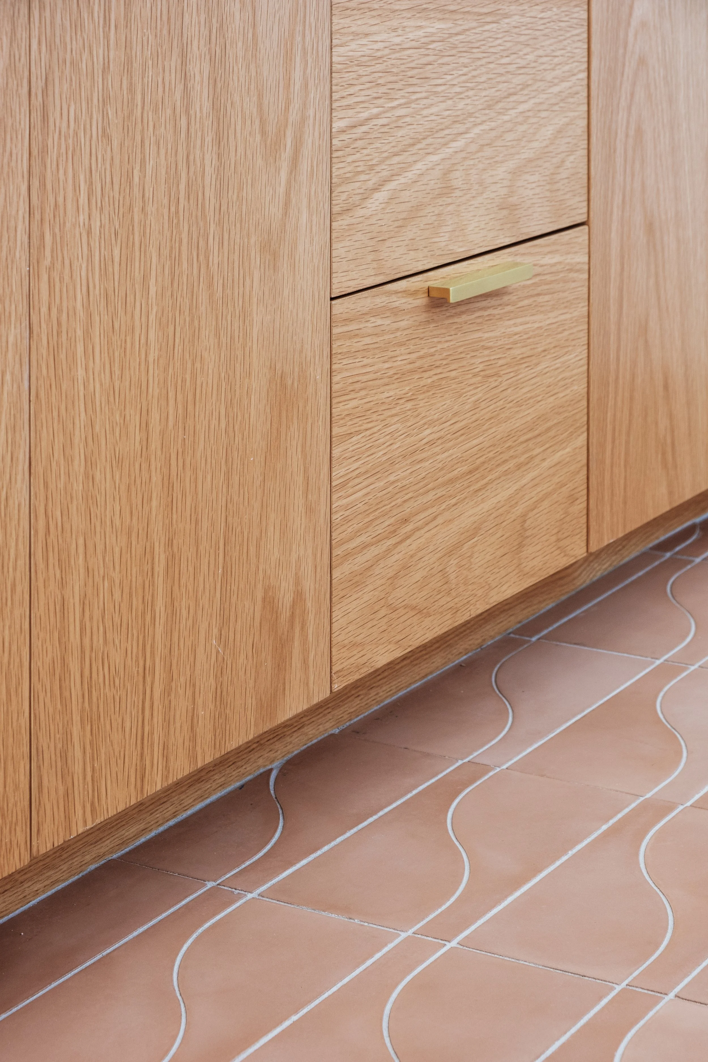
MAR VISTA
Whole house renovation of a 1937 home that incorporated an old patio space by partially reframing the roof to enlarge the interior footprint and provide an open living, dining and kitchen area. The kitchen was transformed to a focal point upon entry, maximizing the prep area by tucking a pantry and refrigerator off the main space. An owner-selected palette of warm woods, brass, marble and terracotta tie the rooms together.
location: Mar Vista, CA
area: 1,600 SF
photography: Lauren Engel

