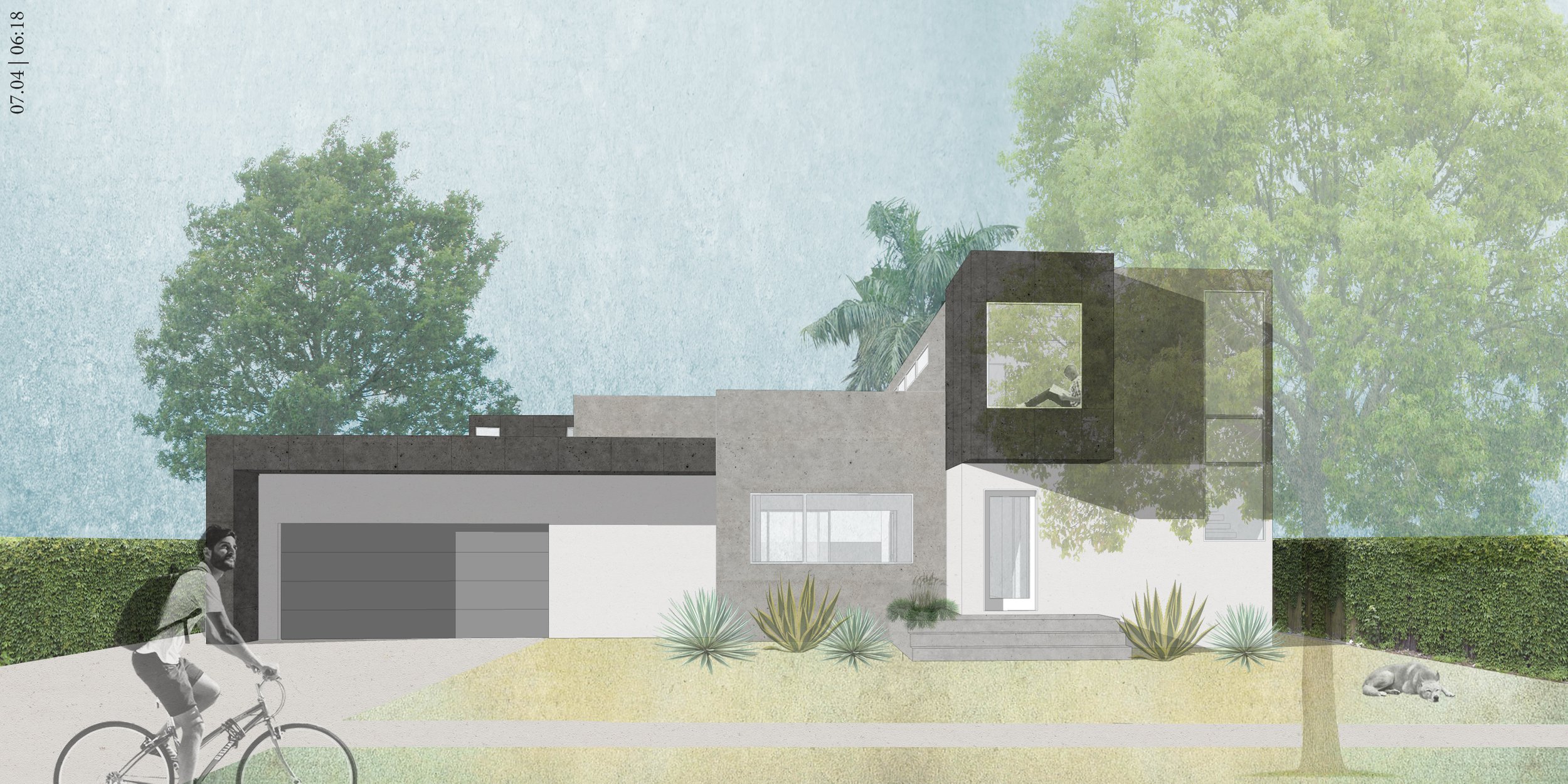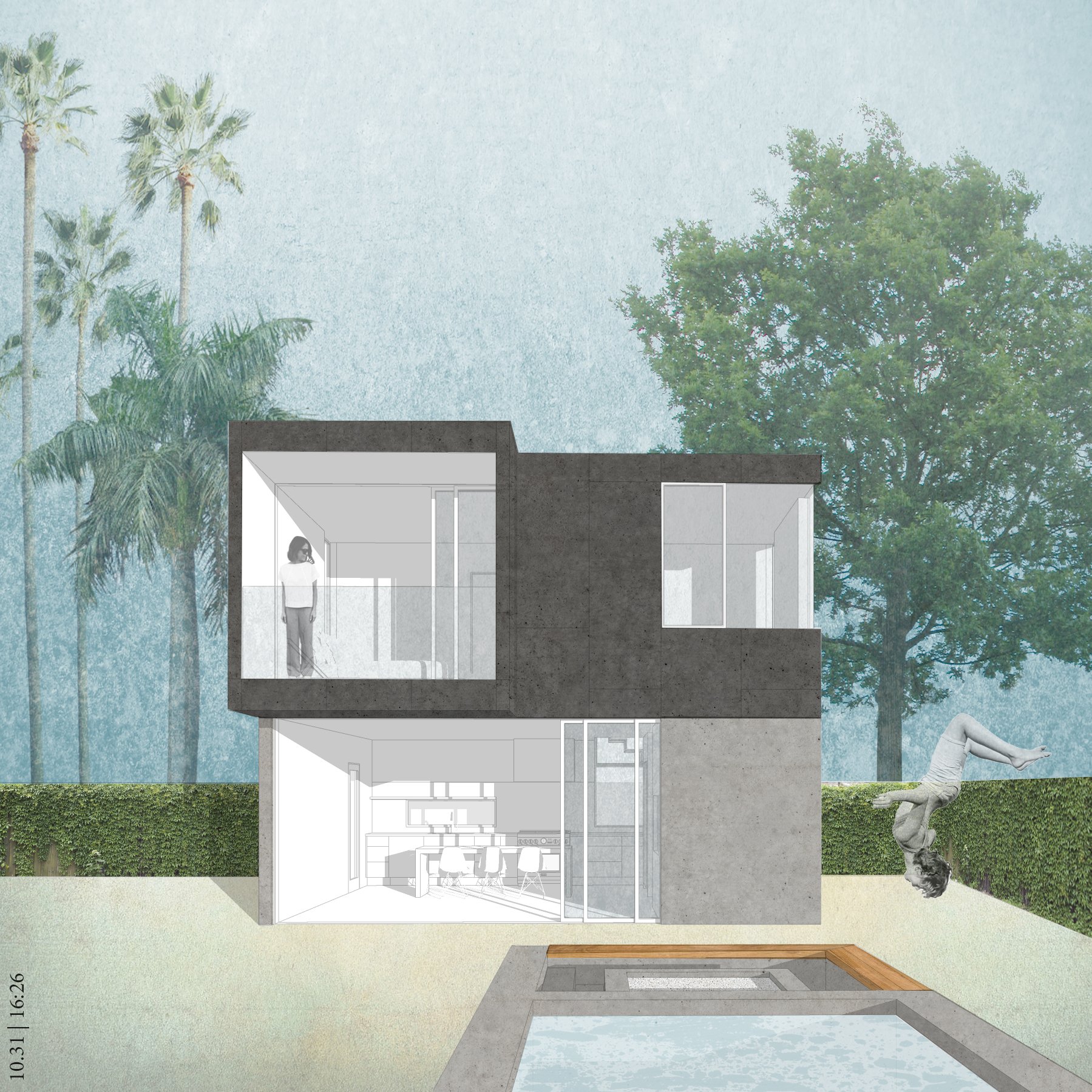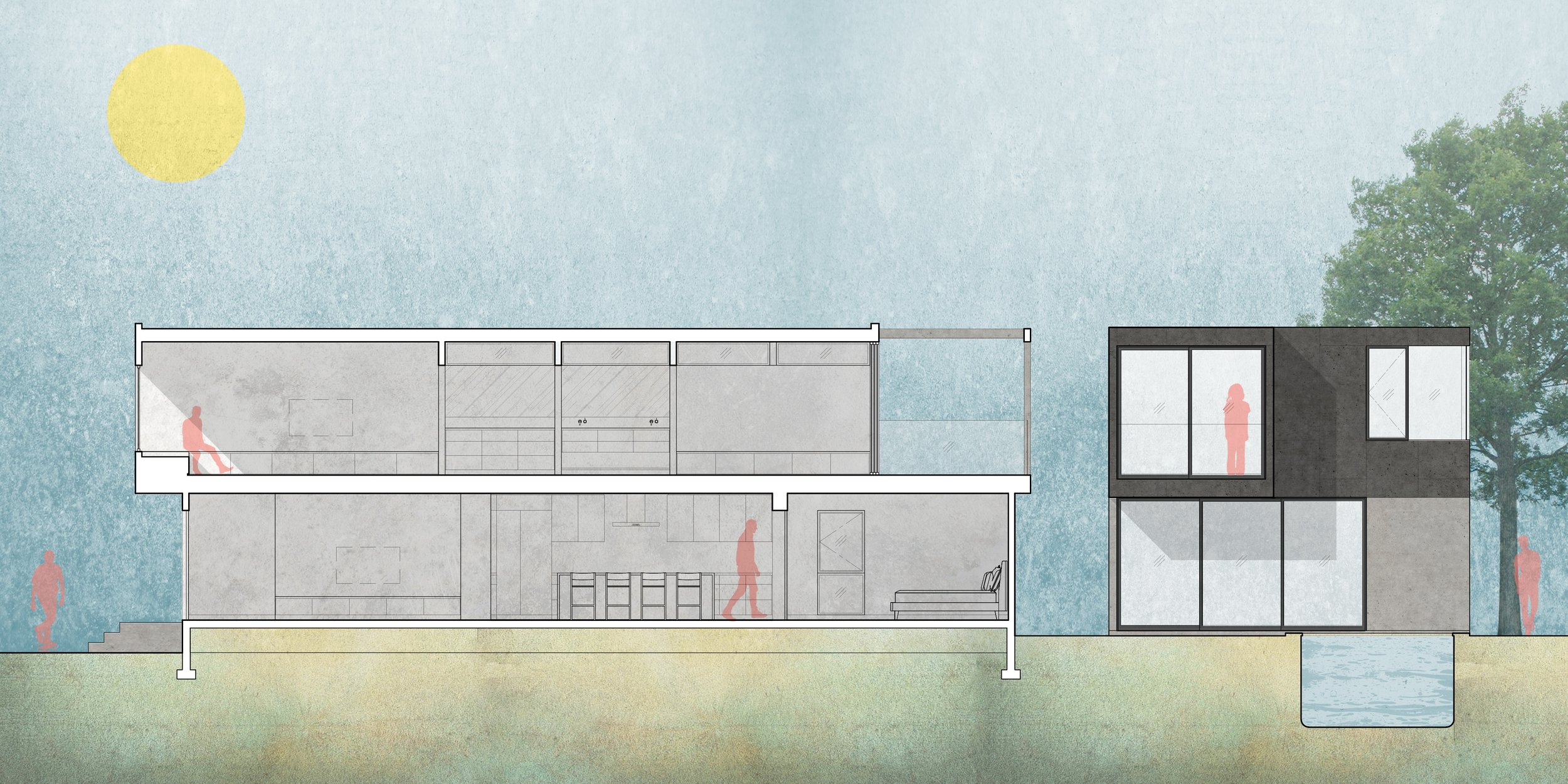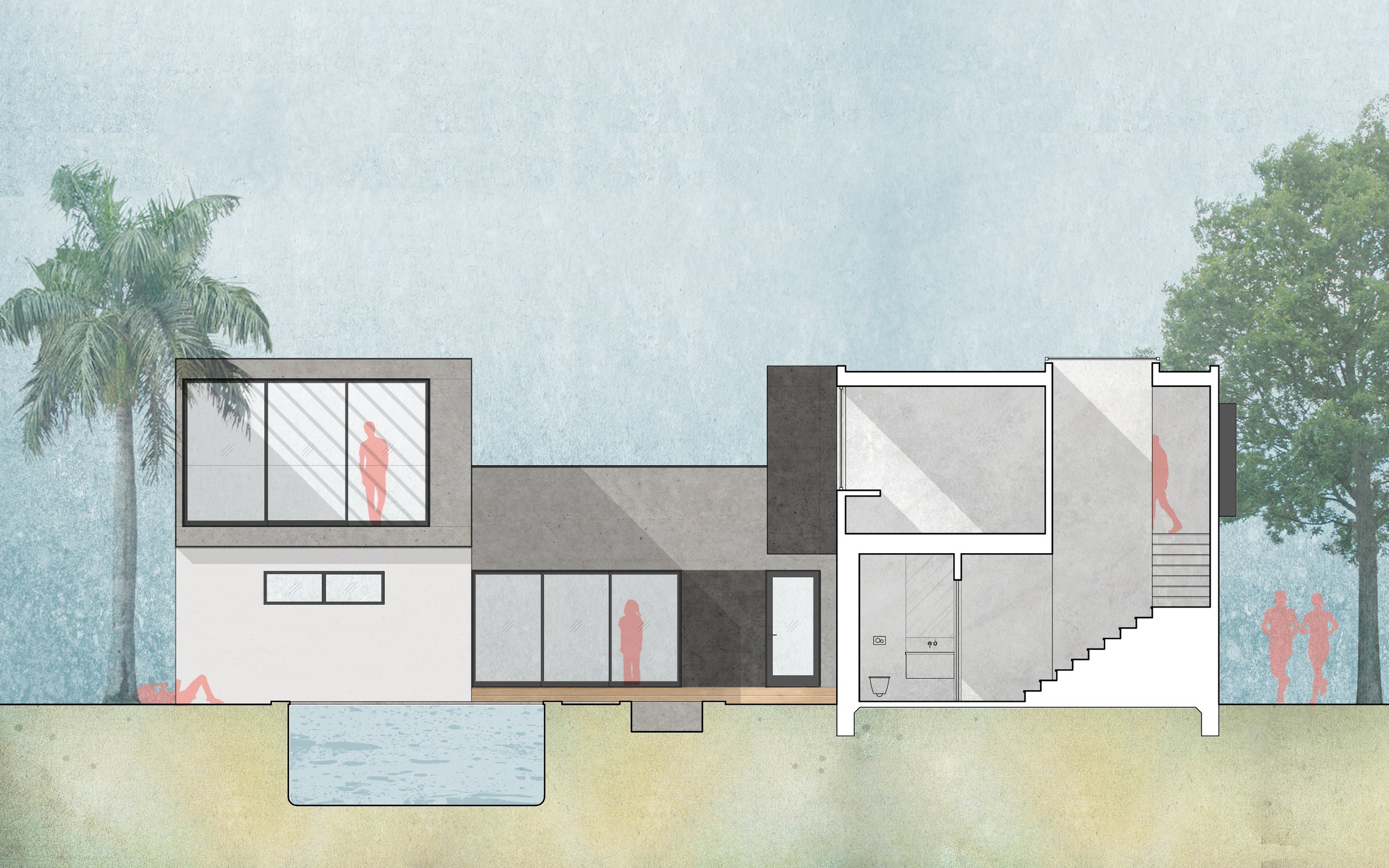
AVsquared HOUSE
A multi-phase project to provide a two-story guest / pool house (ADU) for entertaining while also providing a temporary home for an extensive remodel and second story addition to the main house. Strategic framed views, skylights and pocketing doors provide connection to the landscape and a dialogue between the two buildings.
ADU anticipated completion 2024.
location: Encino
area: 992 SF guest house and 1,200 SF addition




